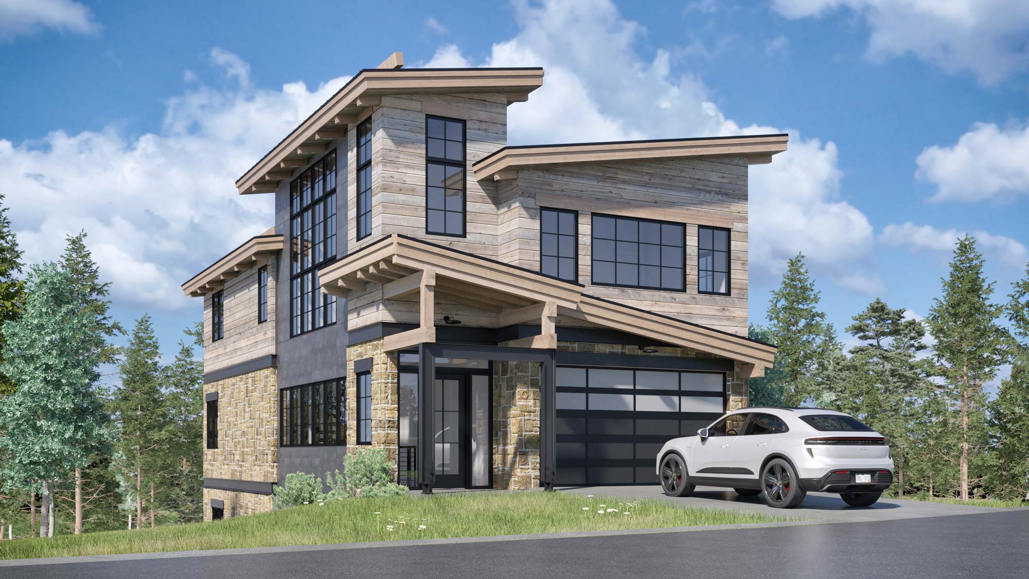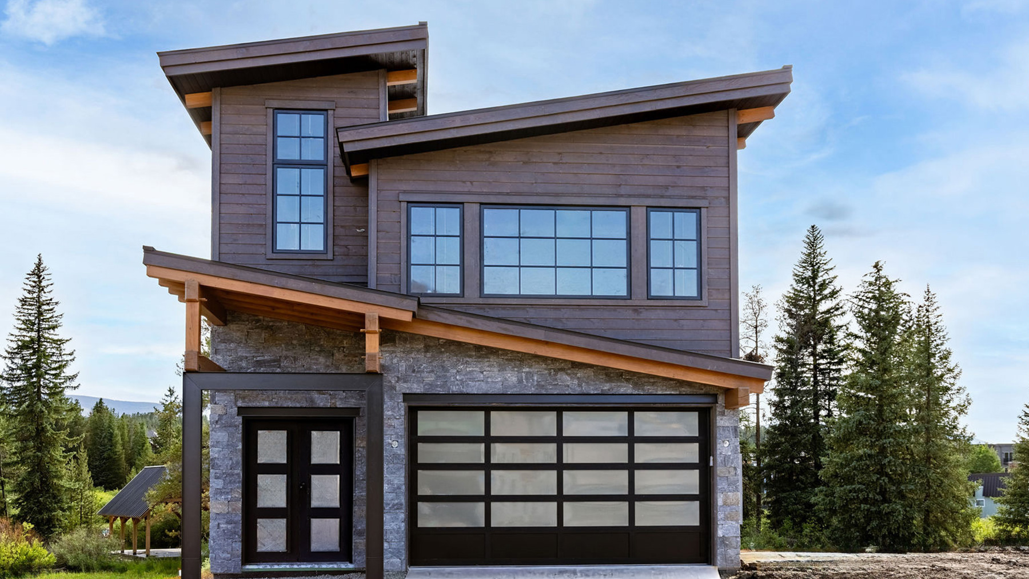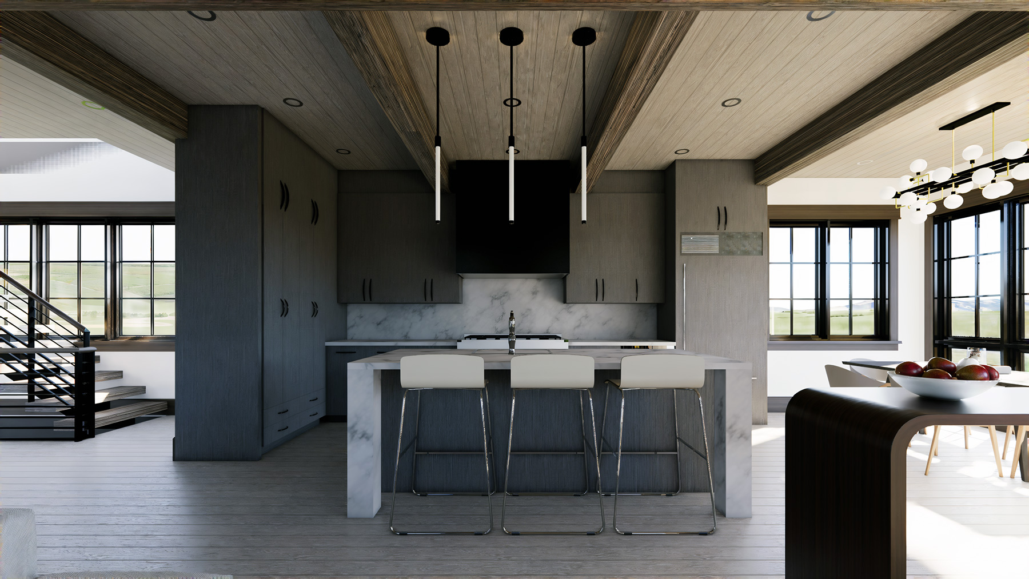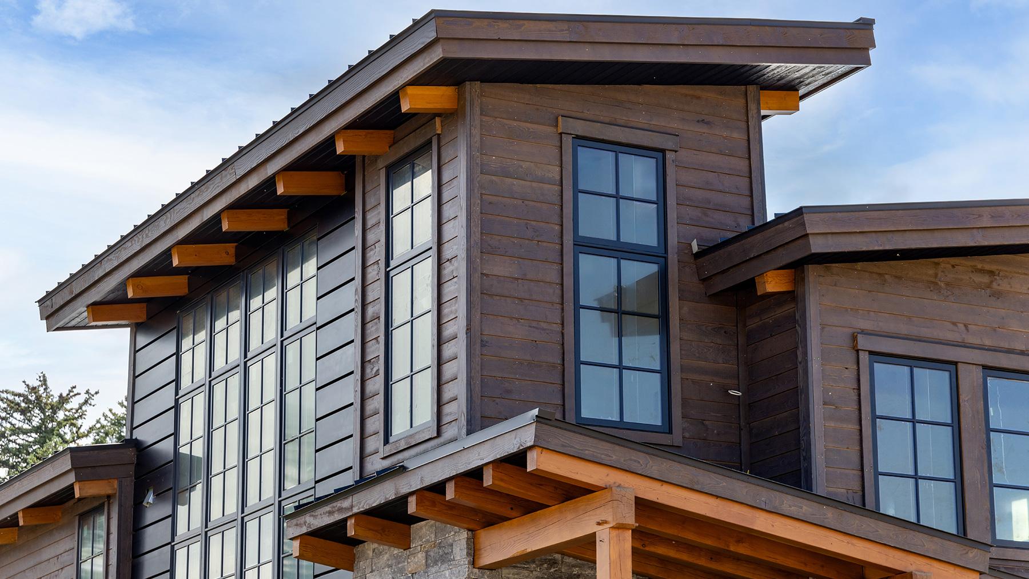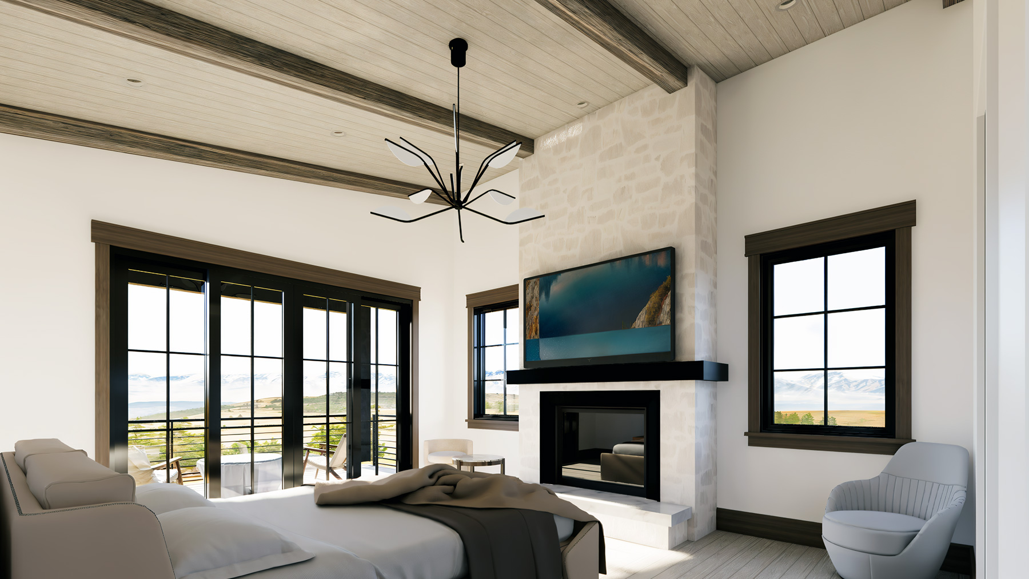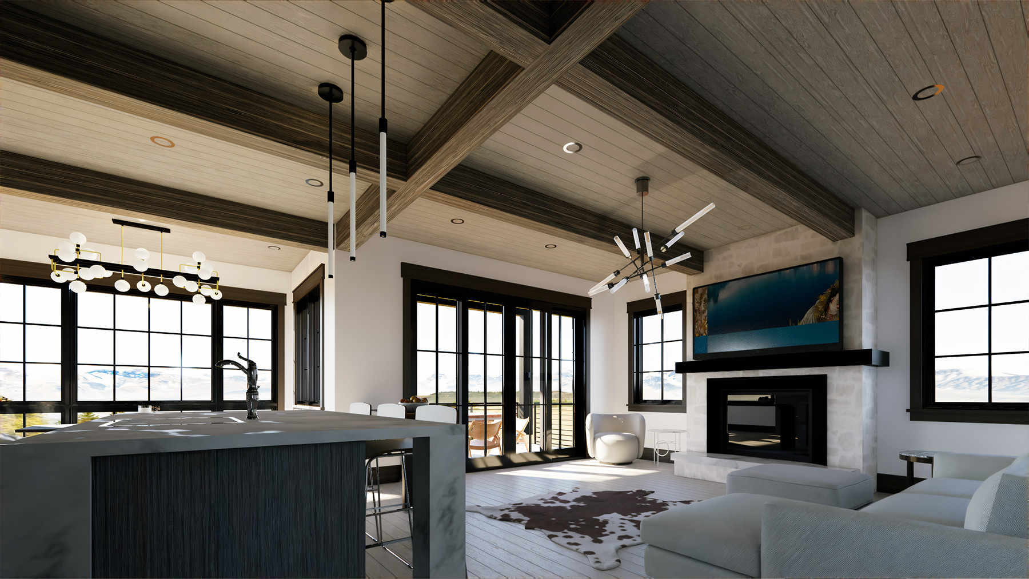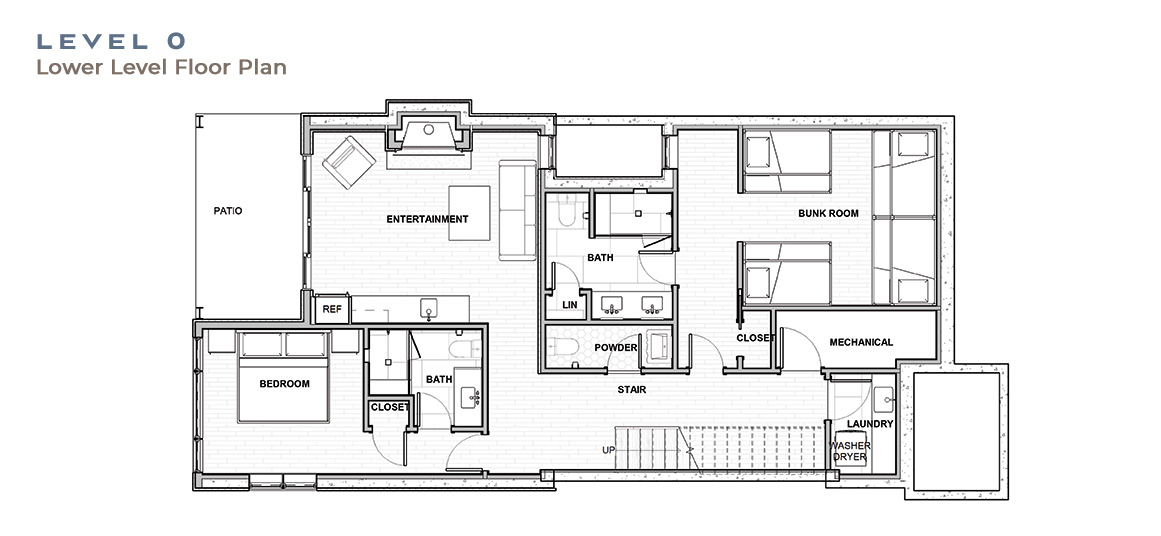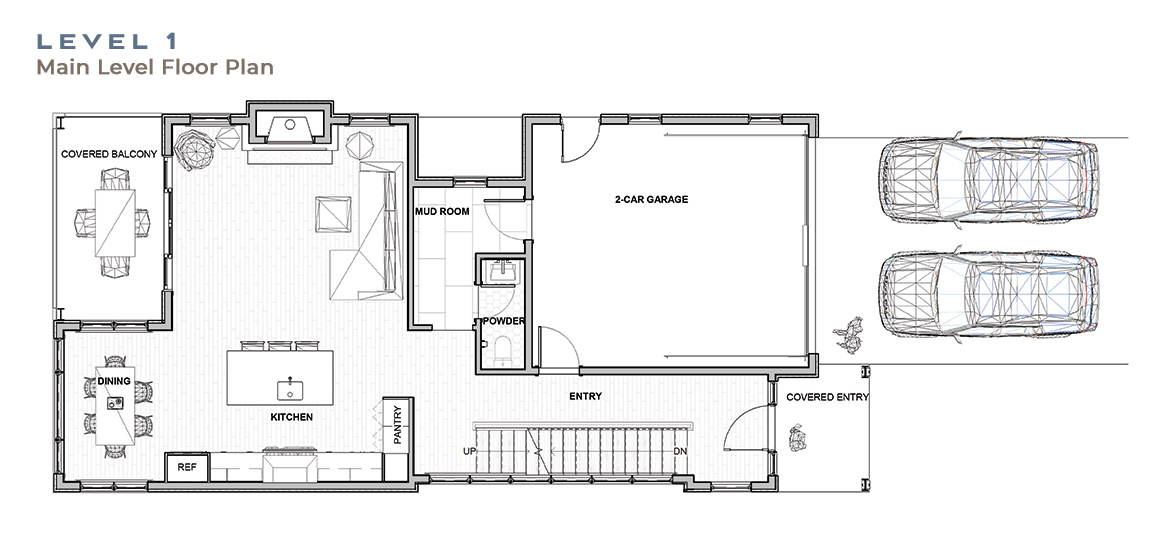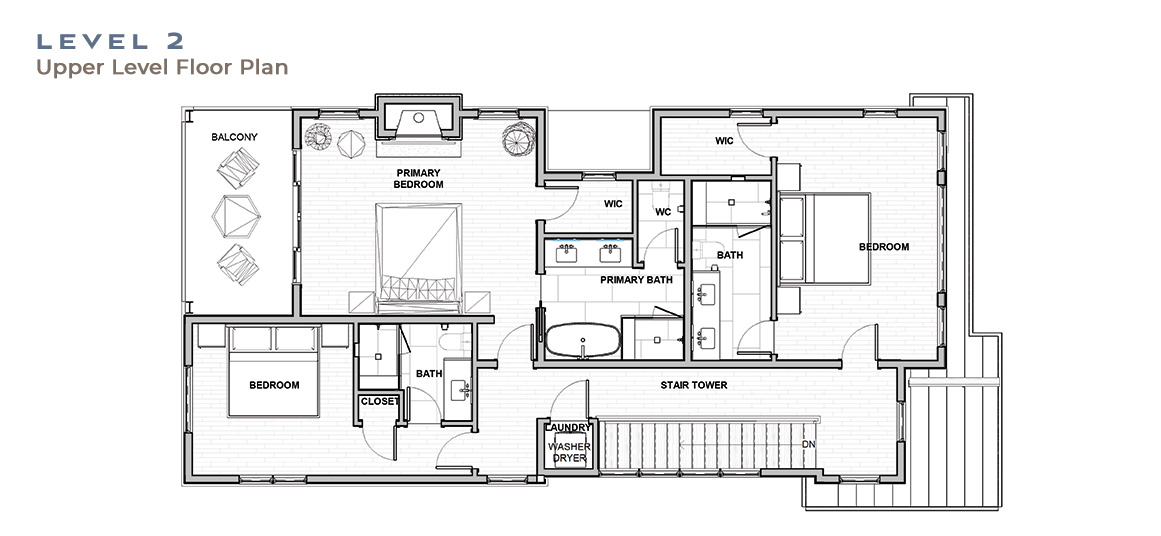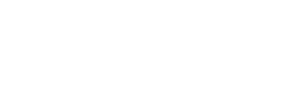- 5 Bedroom with a queen over queen bunk room
-
Fully appointed home including: firepit, hot tub, walk-out lower level, custom finishes throughout
- Upper level 1,354 sq. ft.
-
Main level 946 sq. ft.
-
Lower level 1,364 sq. ft.
-
2 car heated garage 408 sq. ft.
-
Total 4,072 sq. ft.
113 Après Way
Riverfront-Premium Lot
